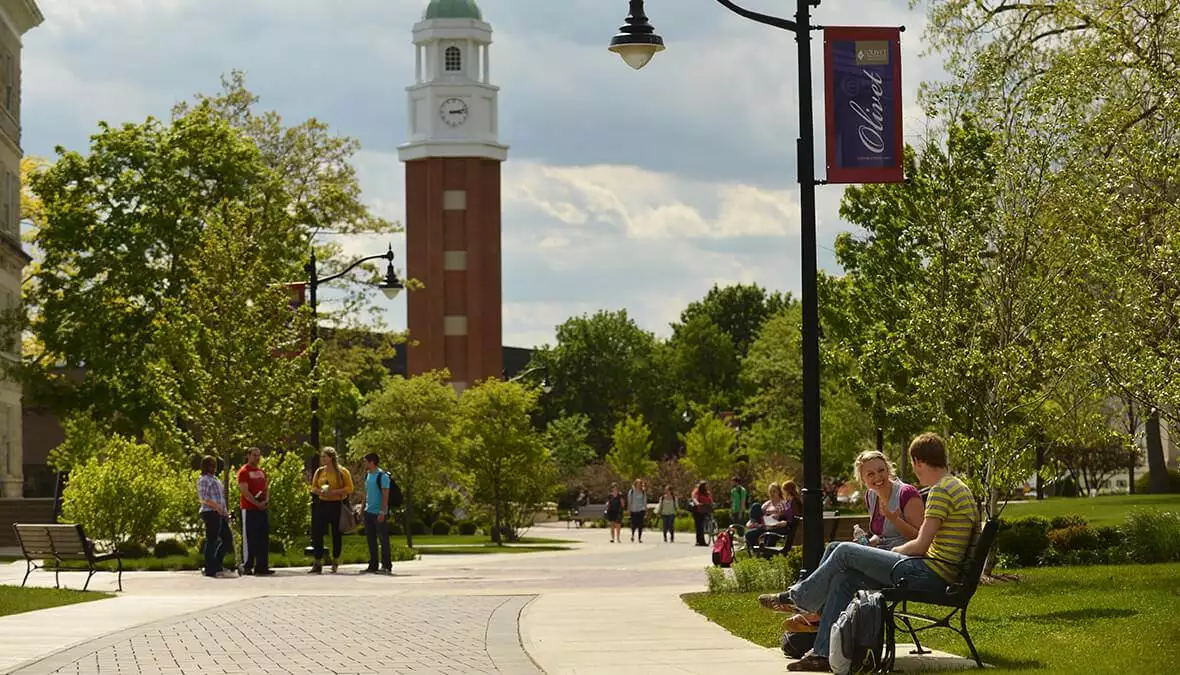Olivet Nazarene University
close Olivet Nazarene UniversityCampus Core Transformation | Bourbonnais, Illinois
Hitchcock Design Group led a team of engineers and architects to transform the pedestrian core of the campus. Rather than simply replace aging steam lines, the design team worked to relocate them under new, narrower, pedestrian-friendly pathways. This solved the problem of grass and other plants dying out where planted over the existing steam lines. With sustainability in mind, HDG designers specified permeable pavers along the pathways to allow rain water to percolate into the soil. The new walkways/bikeways were designed to improve pedestrian views and circulation patterns for authorized campus vehicles and replace the feeling that people were walking on streets primarily intended for vehicles. New plazas were added to provide gathering places. A diversified plant palette provided much-needed shade and color to the campus. New site amenities—including benches and bike racks—were added to provide convenience and continuity with other parts of campus. As a final touch, HDG designed a new cupola for the clock tower which provided a fitting campus focal point.
Owner
Olivet Nazarene University
Team
Tyson Engineering; Elara Engineering
Our practice ranges from multifamily to mixed-use, civic to senior living, healthcare to hospitality, recreation to education and more. Want to dig deeper? We’re all about that.
Peruse Our Education Brochure


