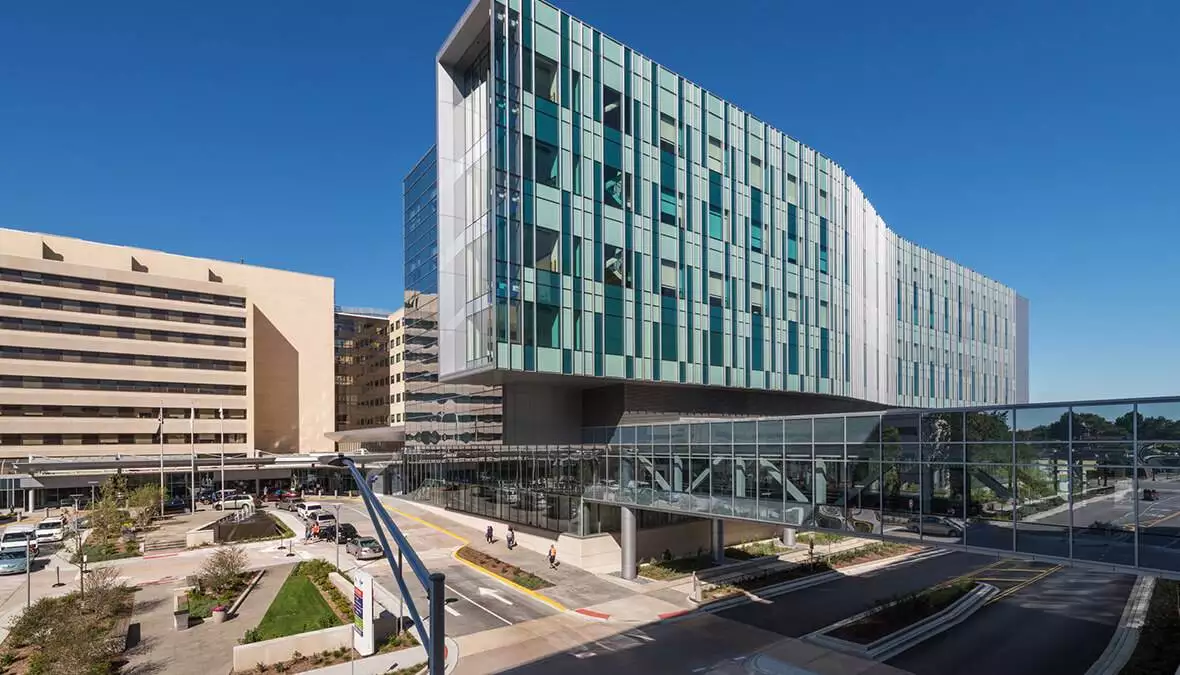Advocate Christ Medical Center
close Patient Care Tower DesignPatient Care Tower Design | Oak Hill, Illinois
As part of a multi-disciplinary team, Hitchcock Design Group was brought in to assist with the design of the New Patient Care Tower for Advocate Christ Medical Center. The new patient tower brings an additional 232 private patient rooms to the campus, as well as a new clinical lab to expand the services the medical center is able to offer patients. Additionally, a new kitchen, servery and dining areas are a part of the patient tower with the goal of enhancing patient, visitor and staff dining experiences. To address the pedestrian experience on the urban campus, overall improvements to the streetscape were instituted and circulation issues were resolved by redesigning the entrance to the hospital. To complete the enhancements, a green roof was added to create a space for a staff garden.
Owner
Advocate Christ Health System
Team
Cannon Design
Ericksson Engineering
Affiliated Engineers, Inc.
Power Construction
Awards
LEED Gold
Our practice ranges from multifamily to mixed-use, civic to senior living, healthcare to hospitality, recreation to education and more. Want to dig deeper? We’re all about that.
Peruse Our Healthcare Brochure


